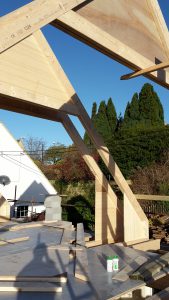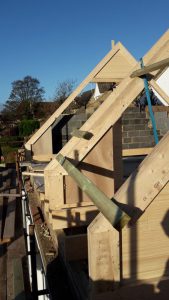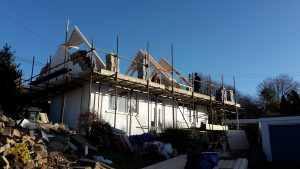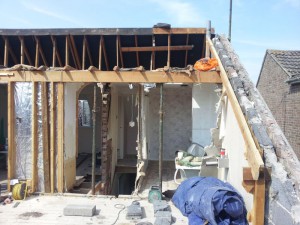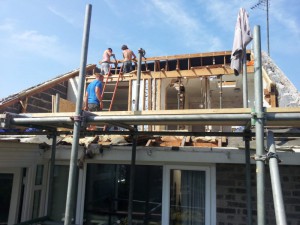An alert was issued recently by CROSS (Confidential Reporting on Structural safety) regarding the fixing of photovoltaic cells onto existing roofs.
What can potentially happen?
The panels add weight to the roof which when added to snow and wind loading can bring the capacity of the roof to its capacity.
If the panels are not properly fixed, they can be blown off through wind suction loads.
Under snow loading, a sudden thaw on top of the smooth surface of the panel can lead to snow suddenly sliding off and causing injury to persons below.
What should you do?
The alterations to the roof form an alteration to the structure and needs to be assessed.
The effect of the additional weight and all of the fixings should be assessed by a suitably qualified person. This should be a Chartered Structural Engineer or in England and Wales this could also be somebody under a Competent Persons Scheme.
A full copy of the report is available here.
