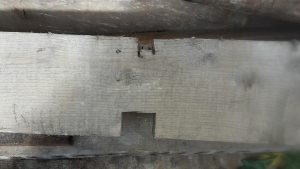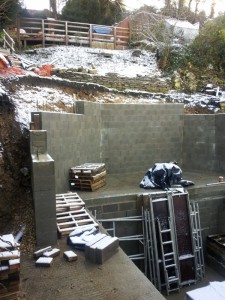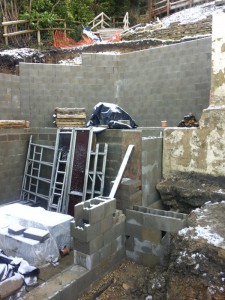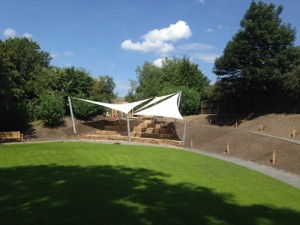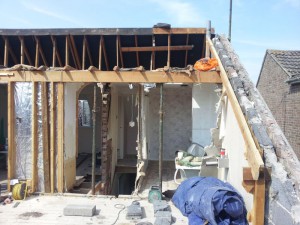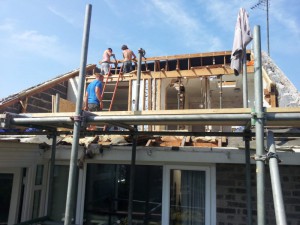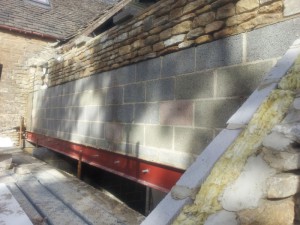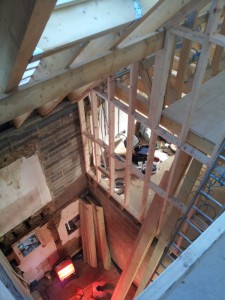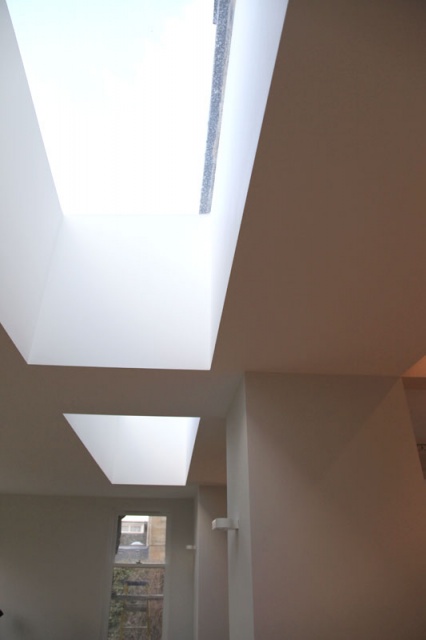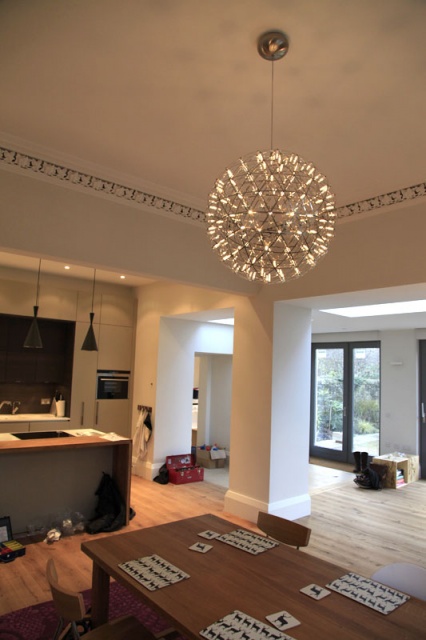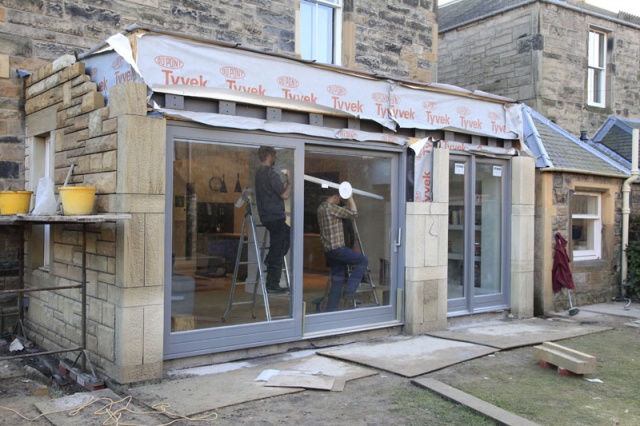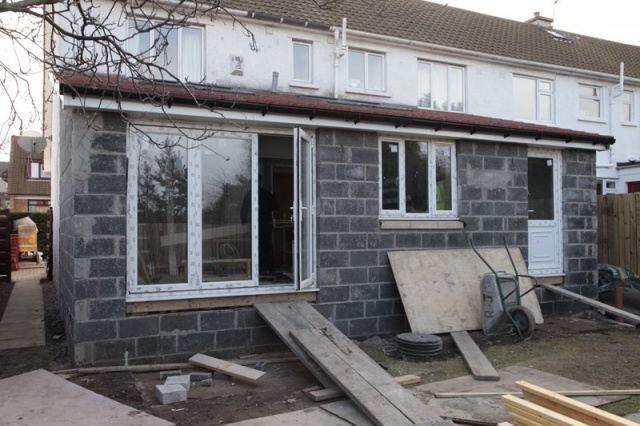Bouncy floors can be a problem in older houses. Over the lifetime of a building, the services such as plumbing and electrics can be replaced a number of times. If the positioning of notches and holes is not controlled then you can end up with quite bouncy floors, as was the case with this one.
These notches (top and bottom of the joist) were at the mid span. This had significantly reduced the load capacity and led to all the furniture wobbling when you walked through the room.
