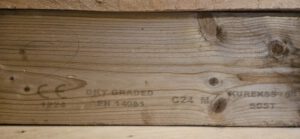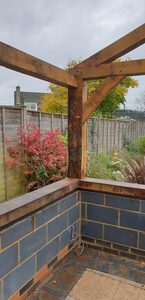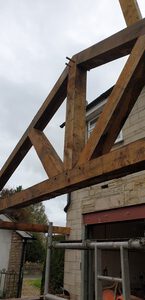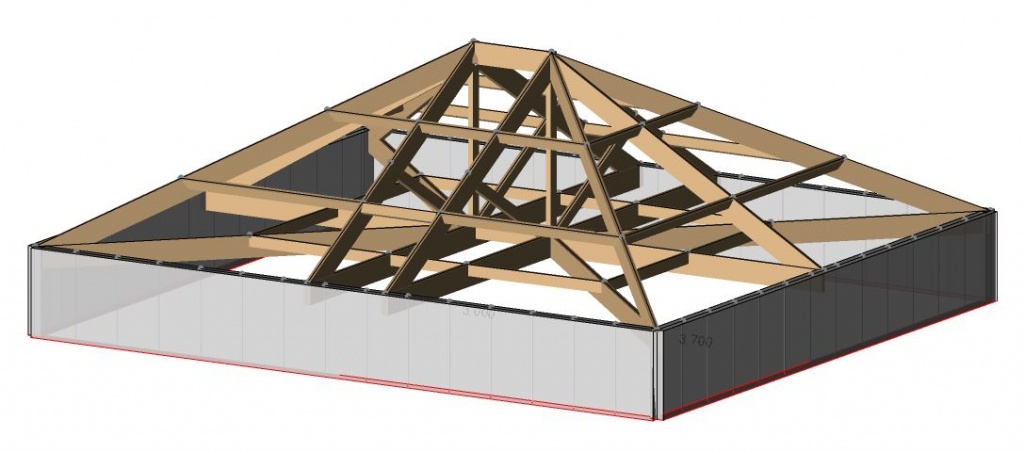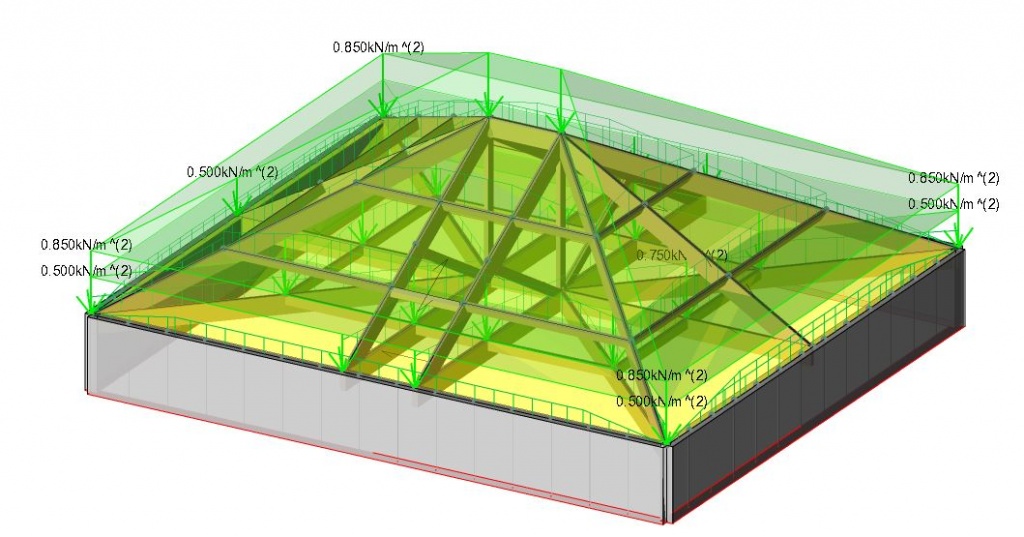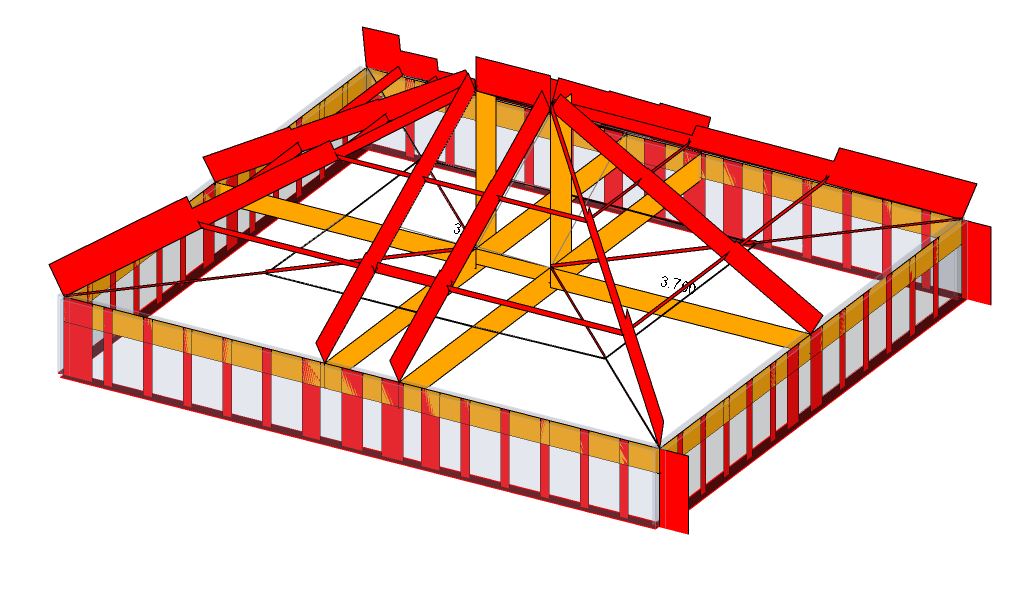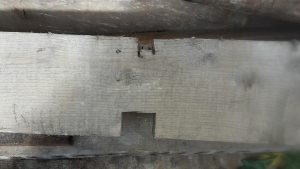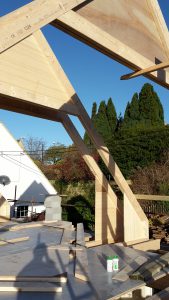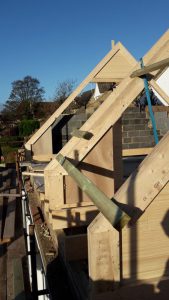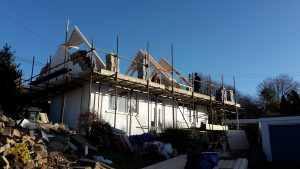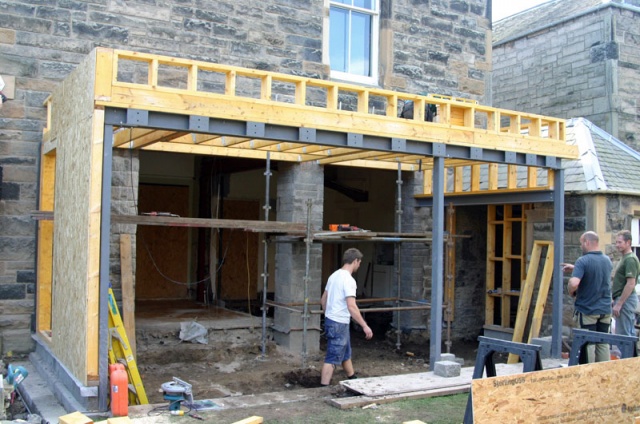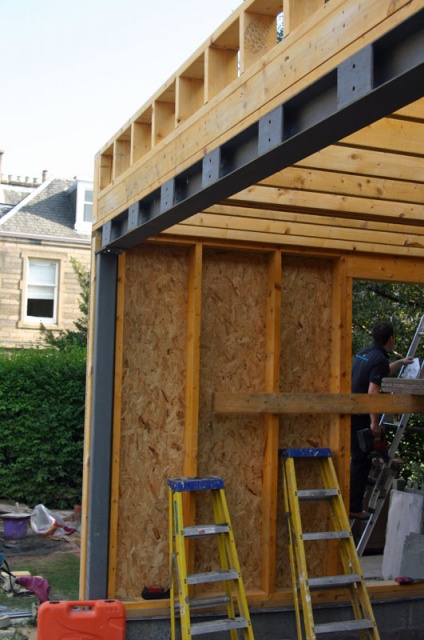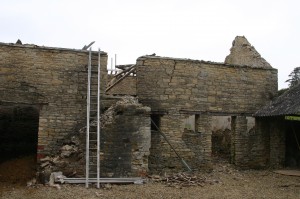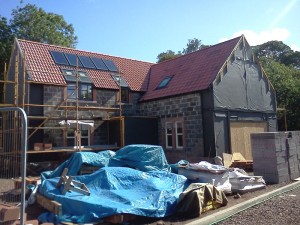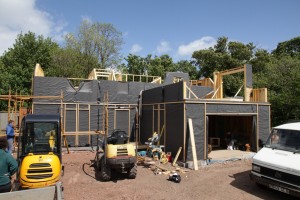Structural softwood generally comes in two grades in the UK – C16 and C24. The C means coniferous and the number represents the strength class that the timber has reached – the higher the number the stronger and stiffer the timber.
For roofs, generally Grade C16 will be sufficient as the size of timbers is often determined by the insulation requirements. Recent changes to Building Regulations have meant that the insulation thicknesses have increased and therefore size of timber needs to increase as well.
For upper floors, there is not the requirement for as much insulation and the size and grade of timber is more determined by the loading and span of the joist. Generally, as small a joist as possible to meet the requirements so you lose less internal space, i.e greater floor to ceiling heights.
C16 grade timbers will normally be less expensive than the same size in grade C24, as they have more defects,i.e knots, grain deviation and wane but if they work for their intended use, thats the important bit. Grade C16 timber is also more likely to have been grown within th UK, as the climate is good for faster growing varieties of trees so less carbon footprint from transportation costs from overseas. Grade C24 comes from slower growing areas such as Scandinavia or the Alps. If your timber will be seen in the final design, then you may want C24 as it will have fewer defects and be of a more uniform condition.
There is no need to automatically go for C24, as it could be more expensive without any additional benefits.

